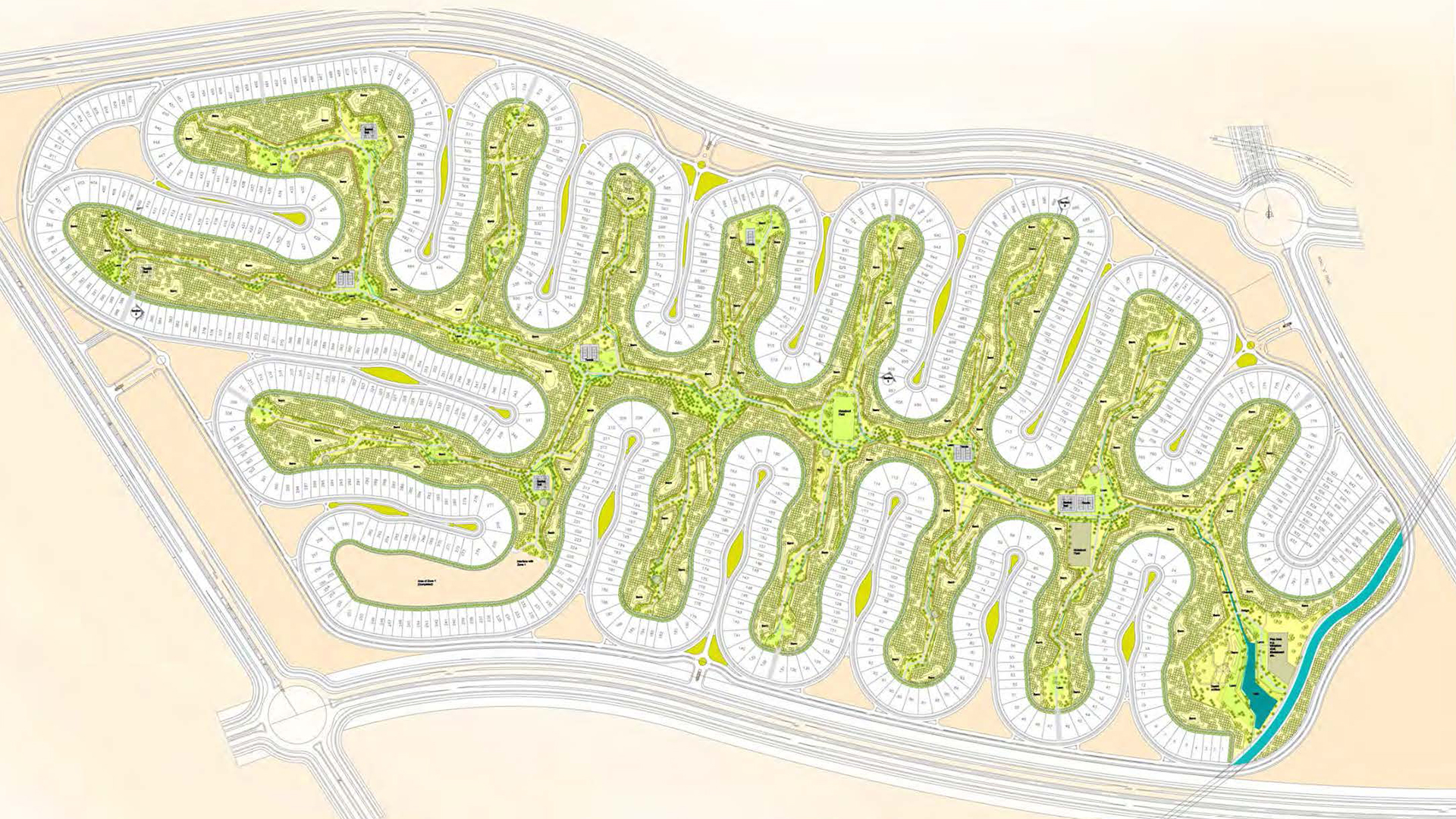
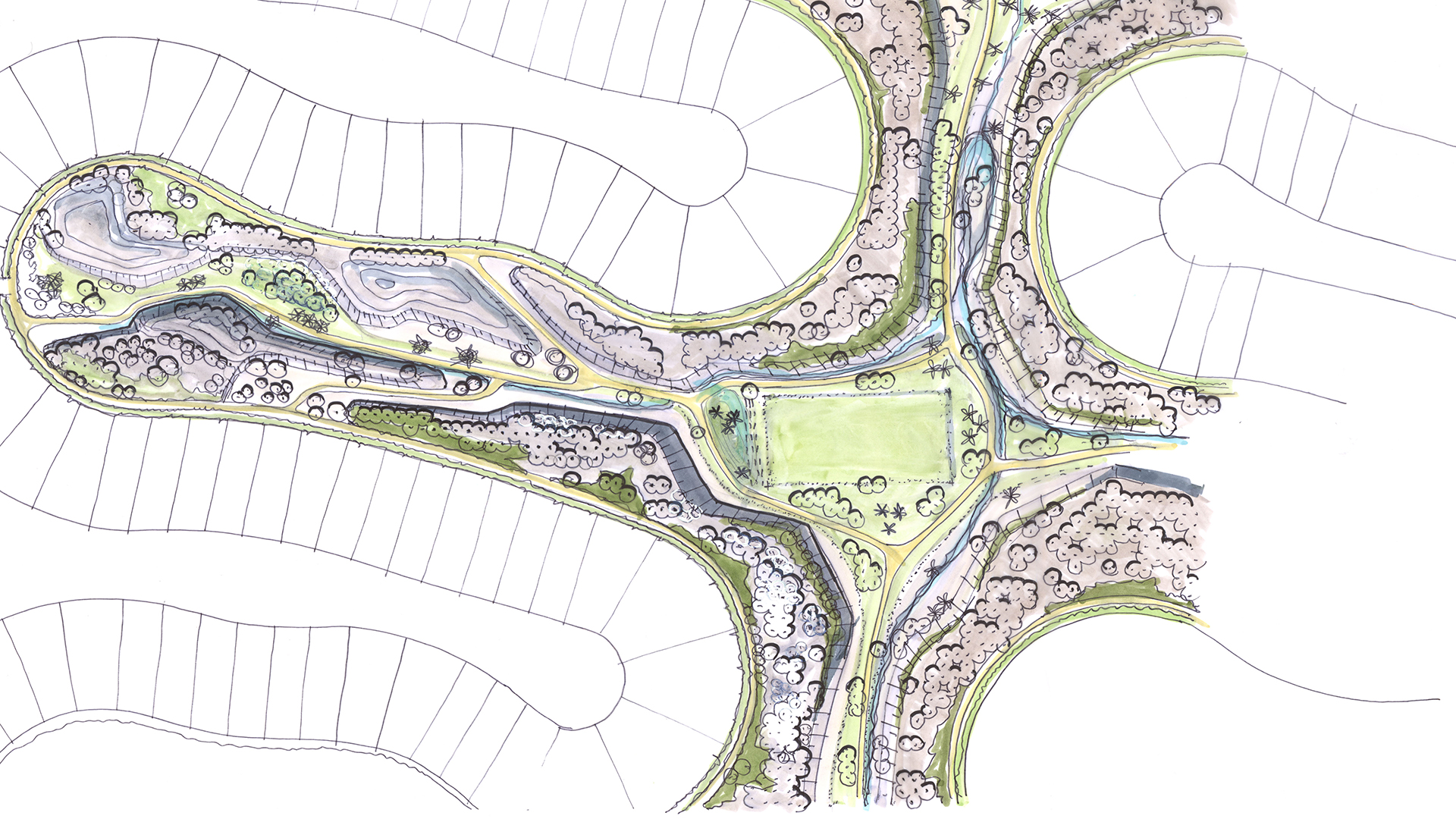
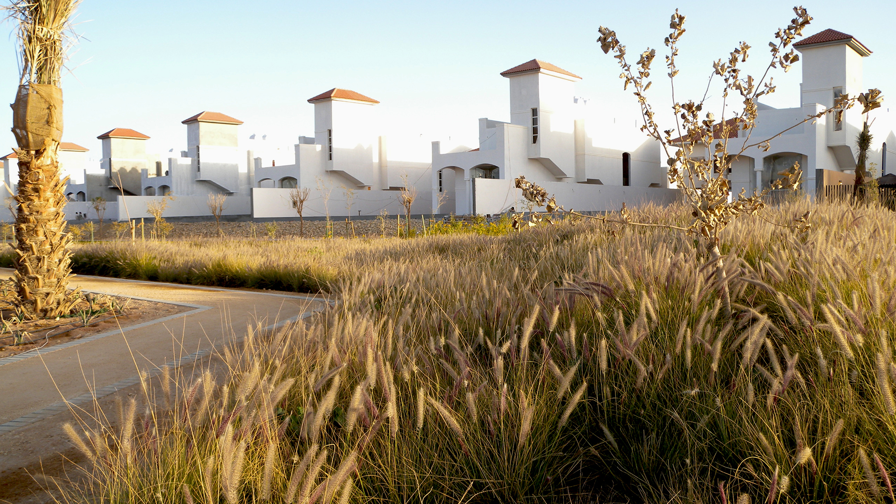
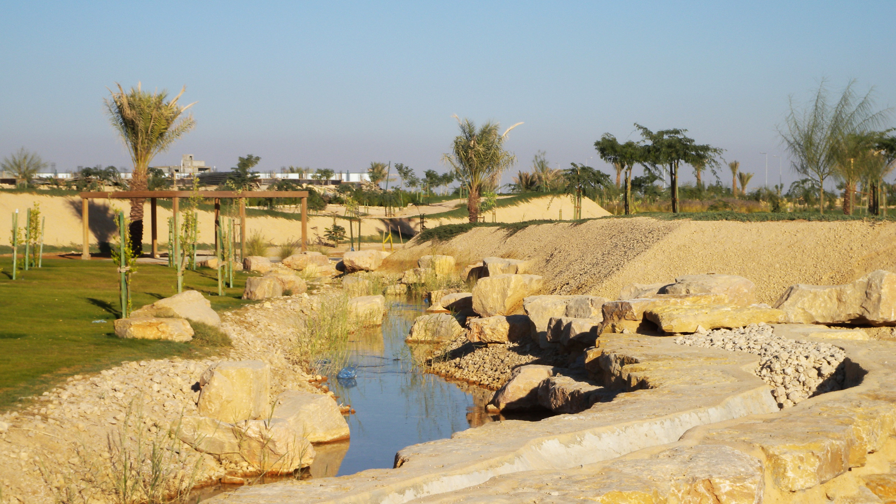
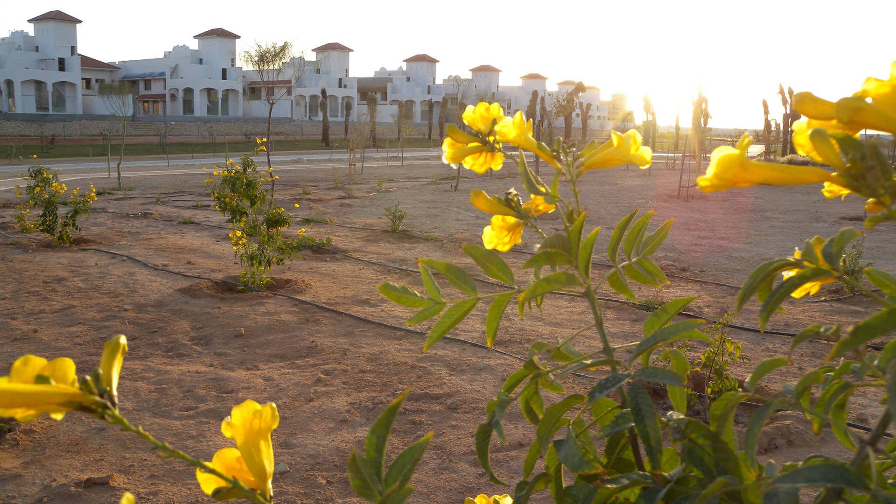
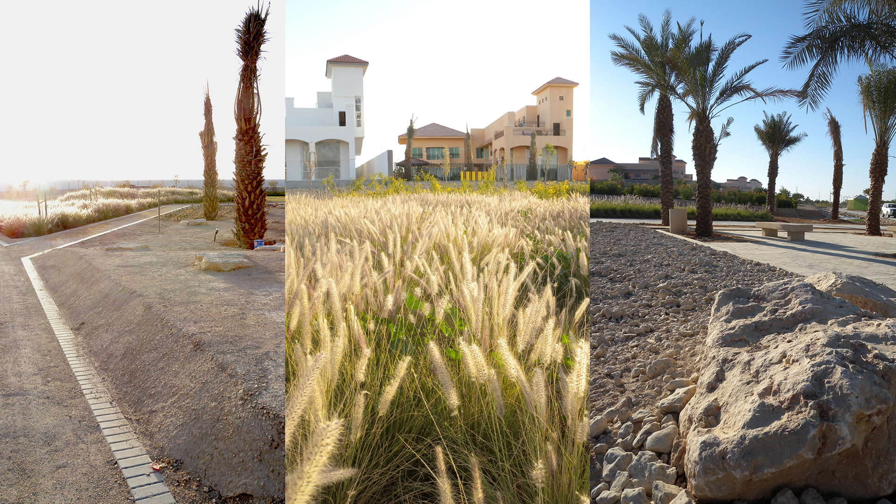
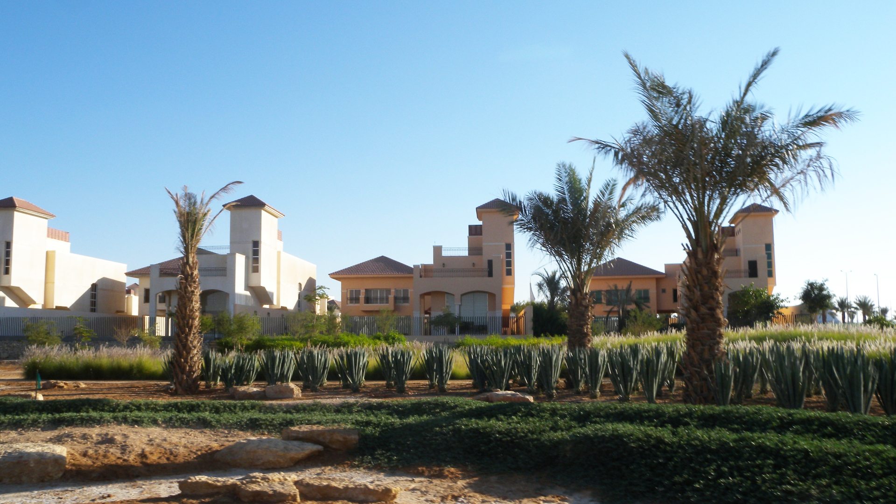
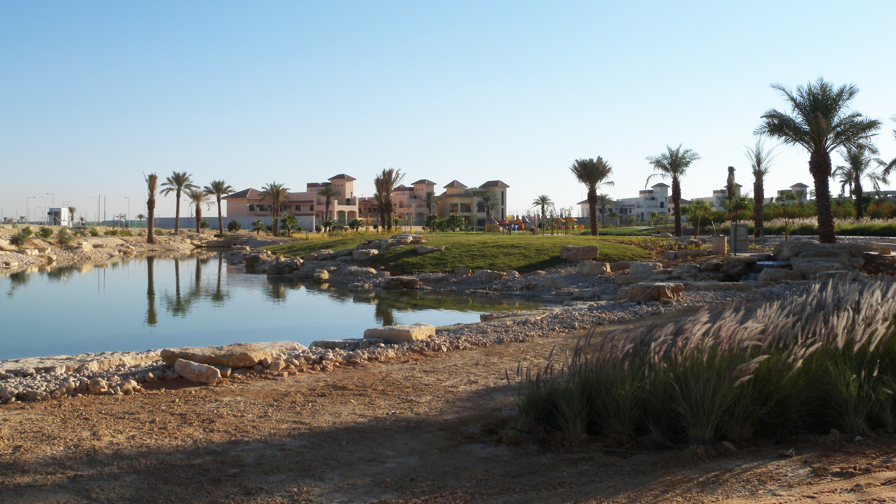
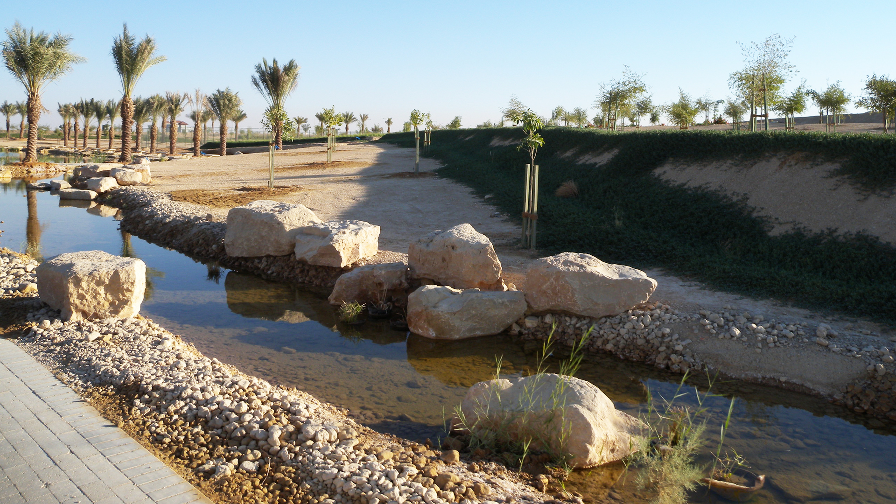
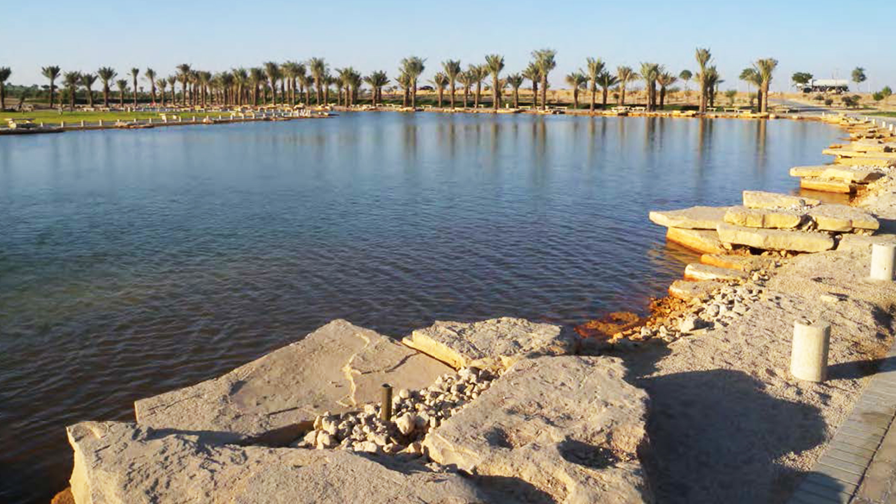
Tap to select the previous period
Next
The Durrat Arriyadh Housing Project was a private development and provided several design challenges due to its magnitude. The central spine measured approximately 3.5km and the spines across measured 1km in length. The environmental challenge was to provide the maximum green effect with limited water available. A further challenge was to reduce the large open spaces to a more intimate human scale. We used a natural wadi or dry riverbed principle to design the area, using grading and earth berms to create more intimate landscape spaces. The central area of all spines was lowered and provided with an intensive green landscape. The intensive landscape areas were then linked to drain to the lowest area of the site, where a large retention basin formed a lake. Landscape user elements, play and sport facilities and other landscape features were placed primarily in the intensive green areas. Nodes were developed with attractive features, acting as orientation landmarks together with a series of plazas, completing the combination of urban and park landscapes. The outer surrounding areas were treated sparsely and given a desert-like finish, using stones, rock features and some ground covers. To maximise the green effect these areas were intensively planted with desert tree species with lower water requirements.