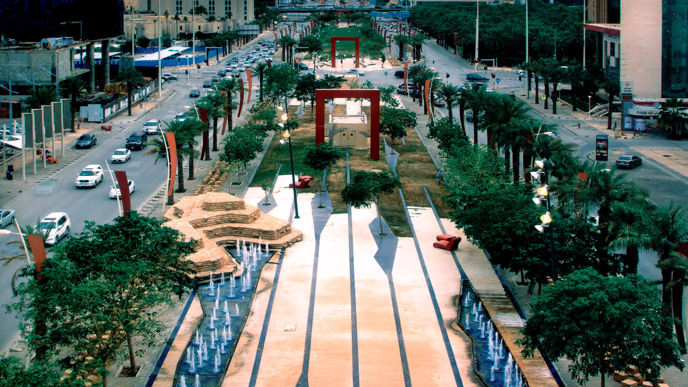
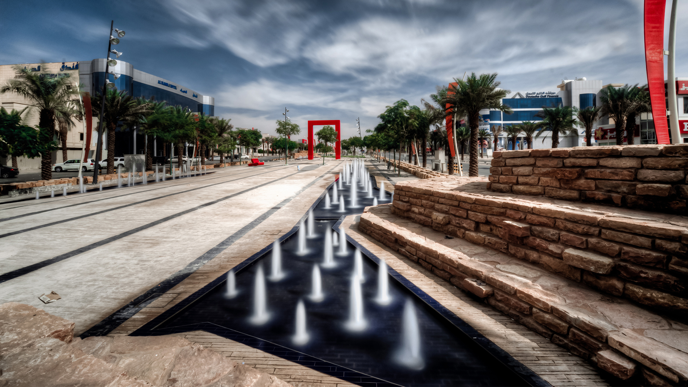
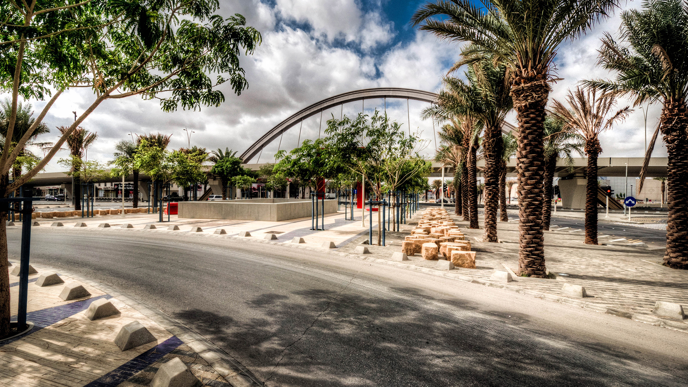
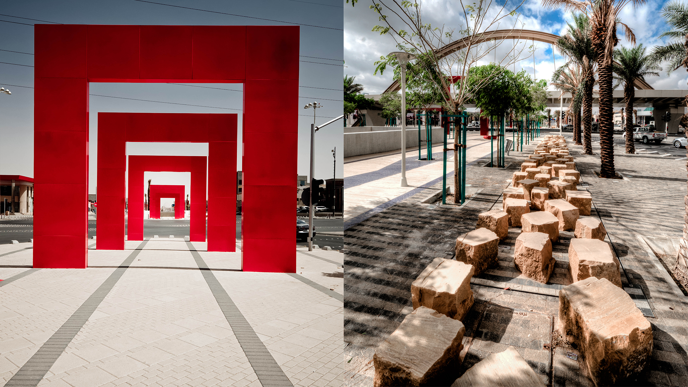
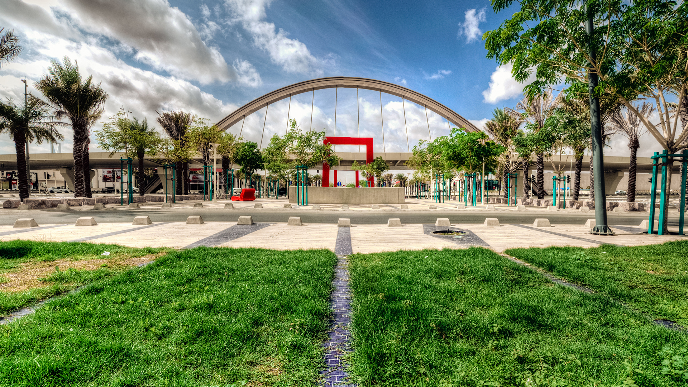
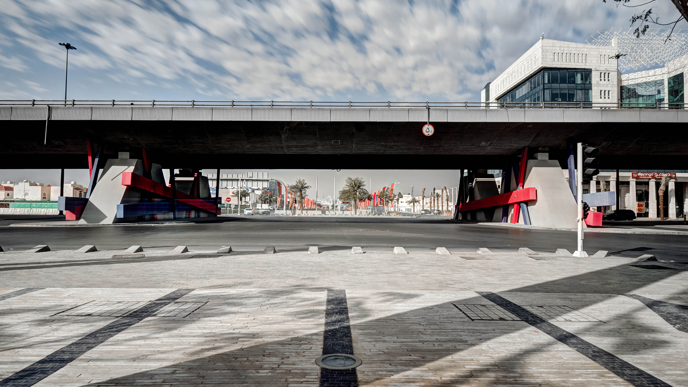
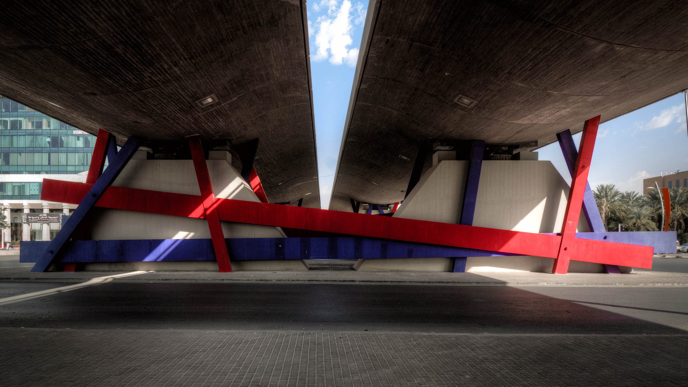
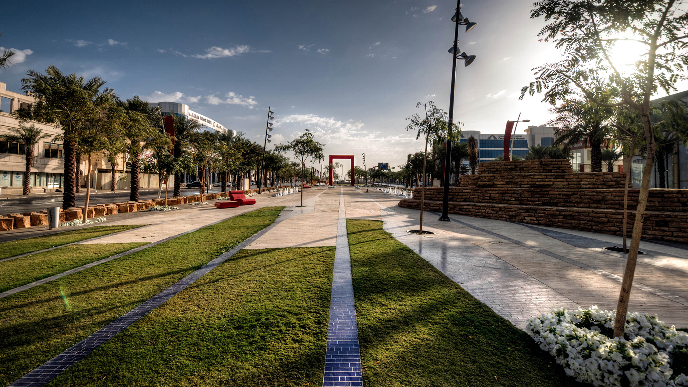
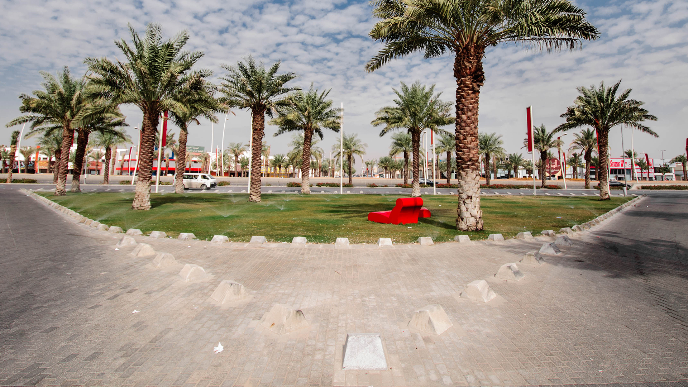
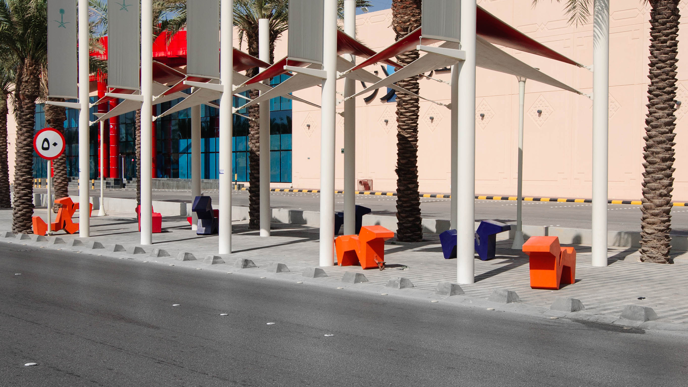
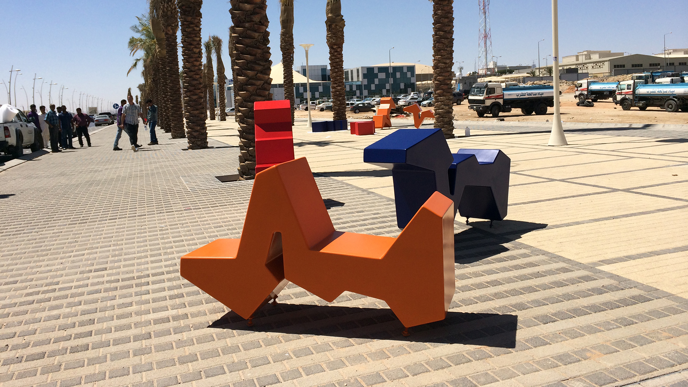
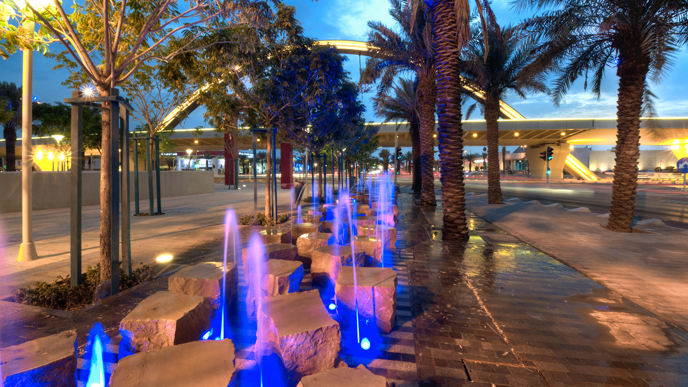
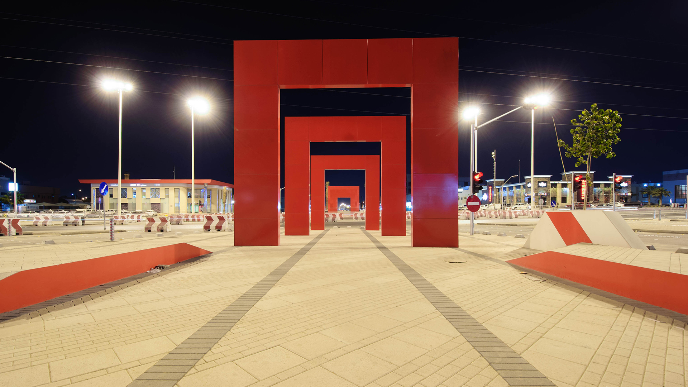
Tap to select the previous period
Next
Following the tender of the Phase one design, the Arriyadh Development Authority required alterations to the overall concept, with a view to reducing construction costs and to develop a design for the full corridor. The corridor is 22 km in length, spanning between King Saud University in the west and Shaikh Jaber Ahmad Al-Sabah Road in the east. We designed the corridor giving it a coherent identity, while maximising urban greening to improve its microclimate in the extreme desert temperatures. The landscape design addressed sidewalks, bus stop waiting areas, parking areas, road intersections, plazas and roof gardens above the tunnel and underpass decks. We also addressed the cladding of the underpass walls along the full length of the corridor. For the large triangular bridge supporting piers introduced below King Fahd, we developed into an artistic element, highlighting the supporting purpose of the triangular piers. The plaza area from the first concept was reduced to the median area alone. The underpass decks on the other intersections were given a similar treatment. The support structures in the form of the triangular piers, located below the King Fahd, were highlighted as an artistic element.